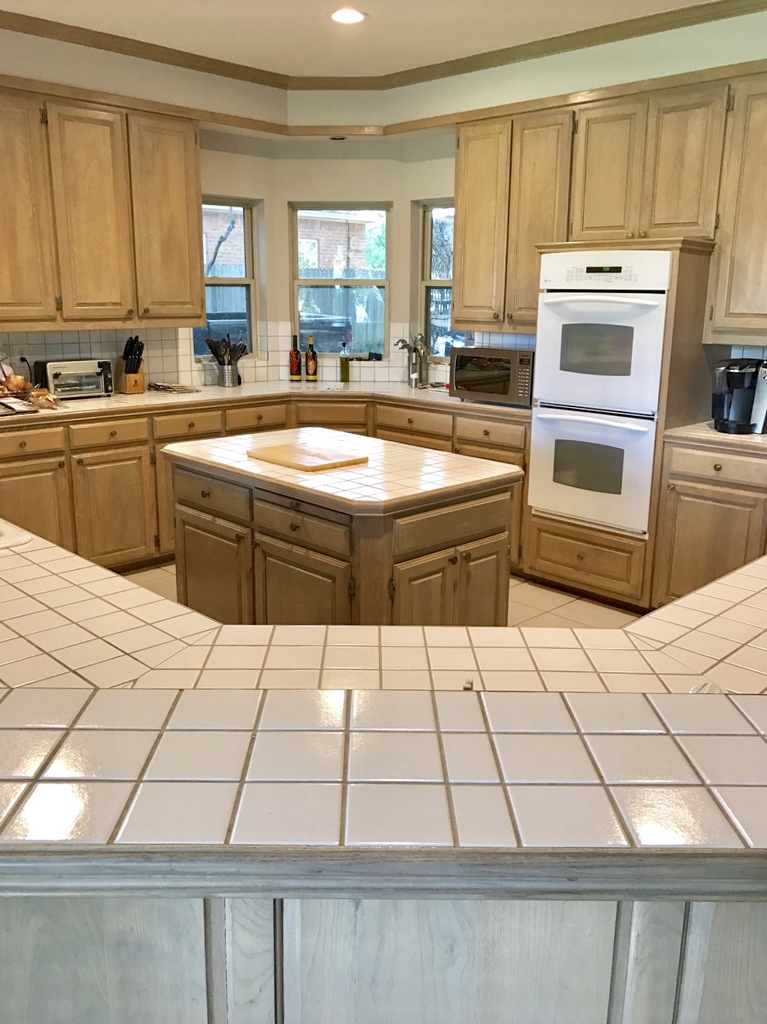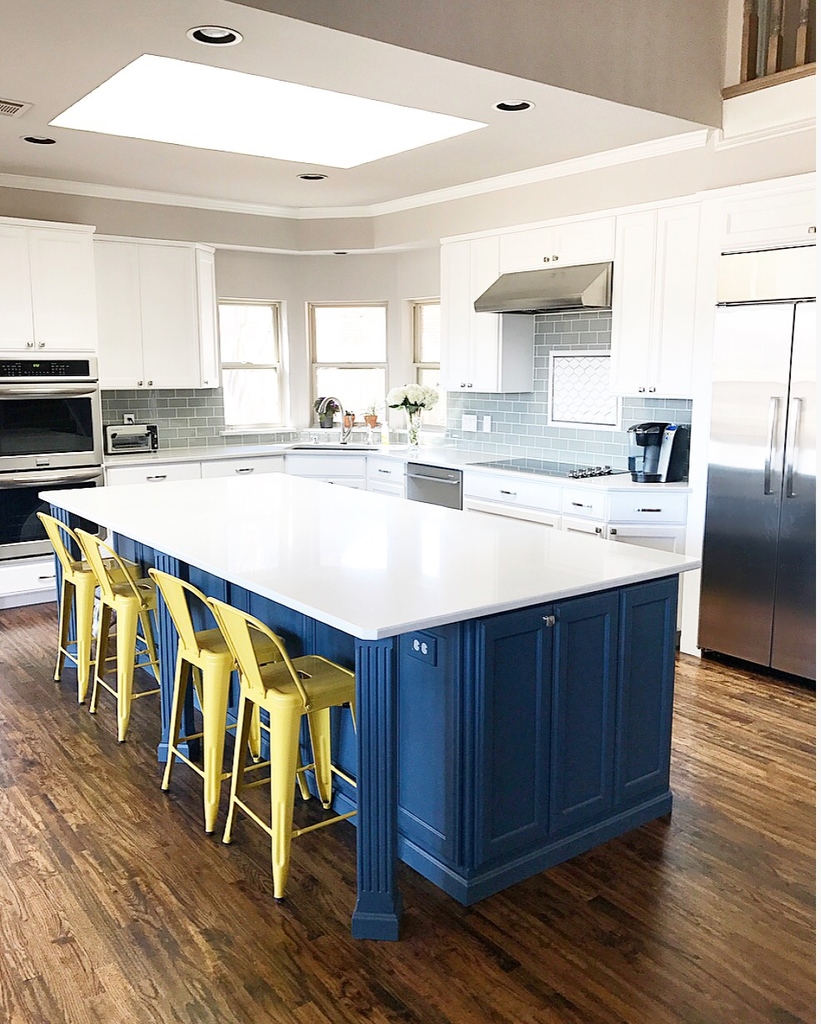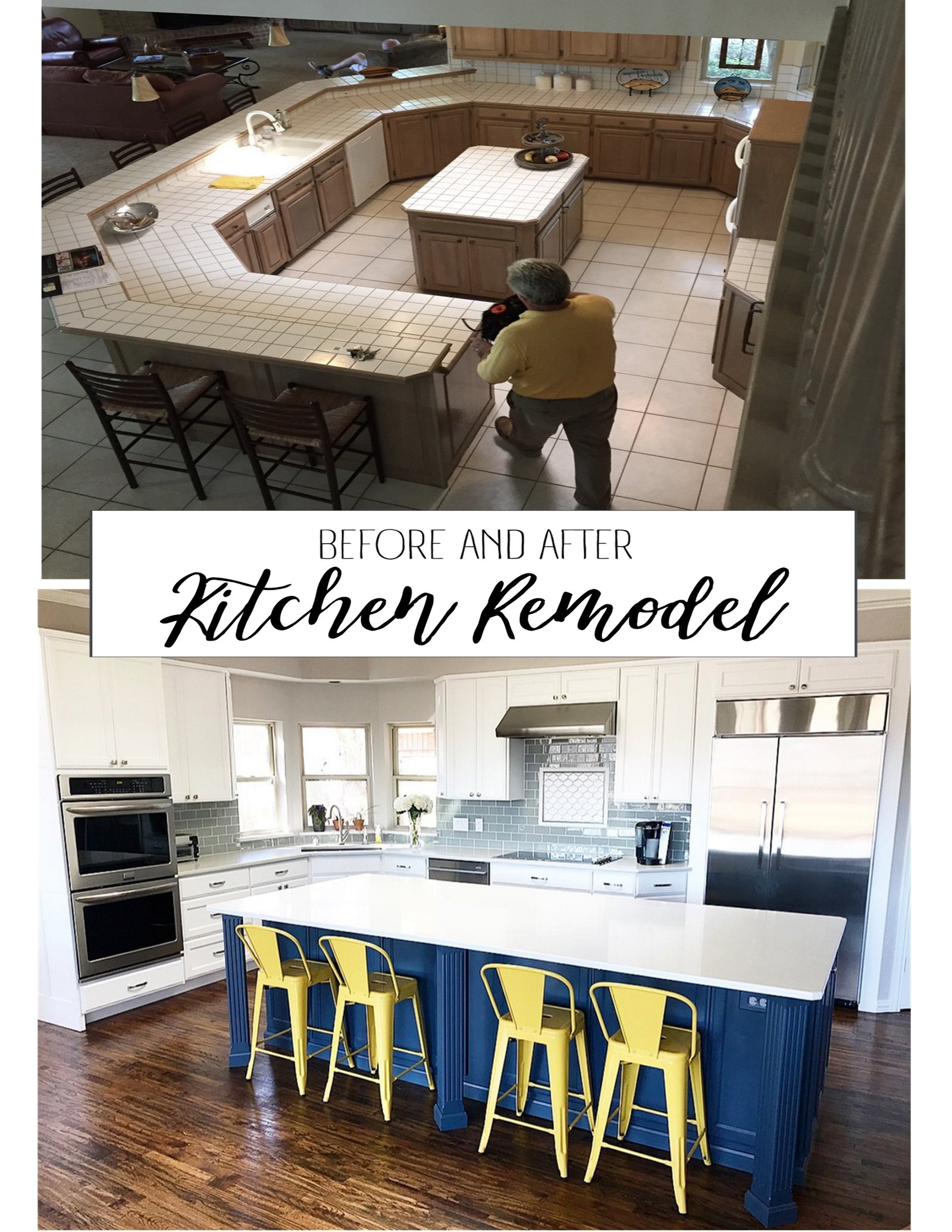One thing I did not anticipate when I started this account was the sweet friends who would reach out asking for help with their decorating and home projects! I am sharing one of those very special projects today!
The Before:

My dear friend since middle school, Jenina, reached out when a pipe in her kitchen exploded, flooded the space, and moved their kitchen renovation to the top of their home to-do list! As a busy working mama of three, Jenina was in a bit of a panic as this project was not in their immediate plans! She reached out to me to help her with the layout and finishes, and I was SO excited to jump right in!

We joked that their builder must have gotten a killer deal on this tile because it covered the counter tops, backsplash AND floor! We talked a lot about their lifestyle and what would make the kitchen more functional for their family. I wanted to make sure to help her create a unique space that captured her personal design style and worked for their daily lives.
A few of Jenina’s requests:
- Space for entertaining and that her kids could use to sit and eat breakfast, do homework, crafts, etc.
- Resale value- Jenina does not think this will be their forever home, so she wanted to make sure whatever changes made would also appeal to future buyers
- Color! Jenina described her style as transitional, and said she loved using color in her home, specifically yellow.
- More storage. The kitchen in their previous home had more storage space, and Jenina said had struggled since moving here with how to adjust. If there was a way to add more storage, we were going to make it happen!
The After:

Loved this transformation!
We decided the small island she had previously was not very functional and the U shaped counter made the space feel closed off. This large island solved so many problems! It is perfect for entertaining and large enough for her kids to eat meals here, do homework and play. We also used every inch of it for additional storage! The opposite side houses her dishwasher, microwave, drawers and cabinets, designed specifically for the kitchen items she uses most! For example, one cabinet is large enough to house her KitchenAid mixer and pops up so she can use it easily.

We went with this bright cobalt blue that checks her color request off the list! These metal yellow stools are toddler friendly for her boys, and check off the yellow request without using yellow in the kitchen design….a color that I personally love too, but might deter future buyers! The Cabinet Concierge supplied all the materials and helped us make our vision for the island and cabinetry come to life! I highly recommend them! They were timely, which is HUGE when a family of five is trying to function without a kitchen, affordable, and were patient to answer any and all of our questions!

We rearranged where the double ovens and stove were located to make a more natural flow in the space. We decided on a pretty, but durable quartz for the counter tops, grey subway tile and a white honeycomb feature above the stove. Narrowing down all the options to fit Jenina’s taste was a fun process! And like so many home improvement projects, the kitchen re-design then lead to new flooring and a fresh coat of paint throughout her home. Once you start making changes it’s a slippery slope…you want to change ALL the things!

I was honored to be a part of this project and hope Jenina and her sweet family enjoy meals made in this kitchen for years to come!
Side note: One time at a middle school sleepover I was the base of a pyramid that accidentally dropped Jenina, and she broke her arm….yet she STILL trusted me with her kitchen! She is also hiding behind her island in this picture, holding her slow cooker that we didn’t want to unplug for a pic! Haha!
Thank you Jenina! This was so fun!
Leave a Reply